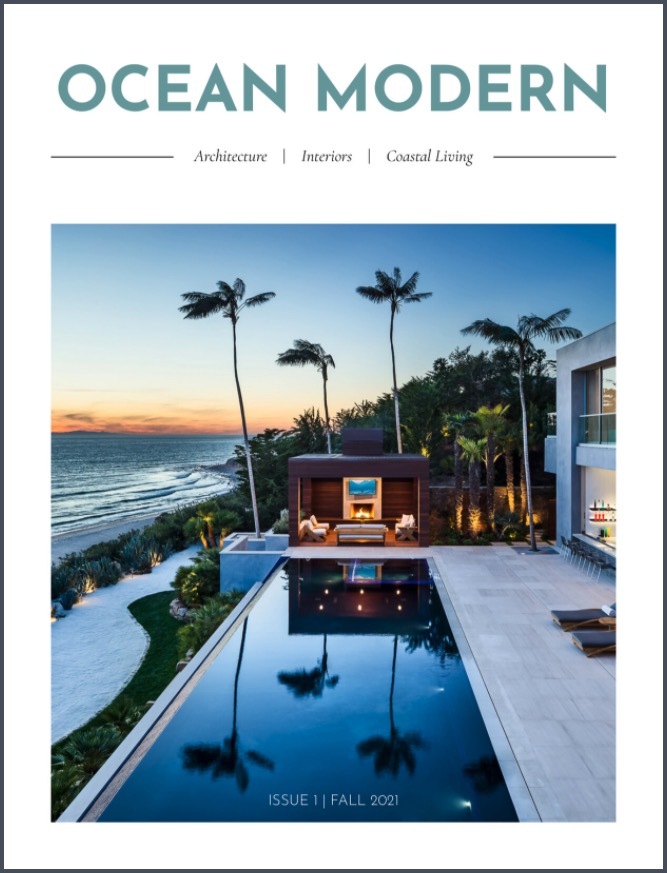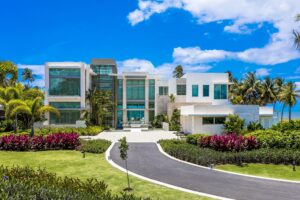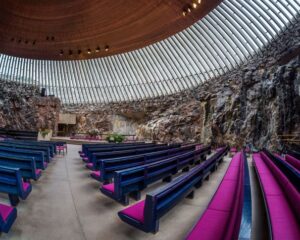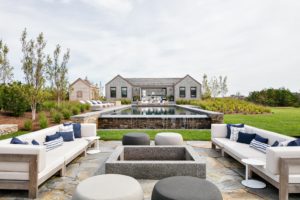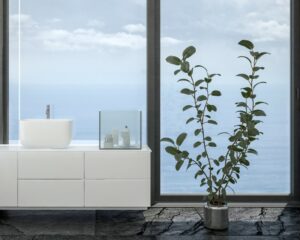![]()
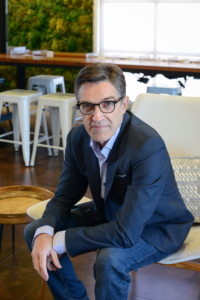
Interviewee: Stefano Falbo
Vice President and Associate Principal
SB Architects
![]()
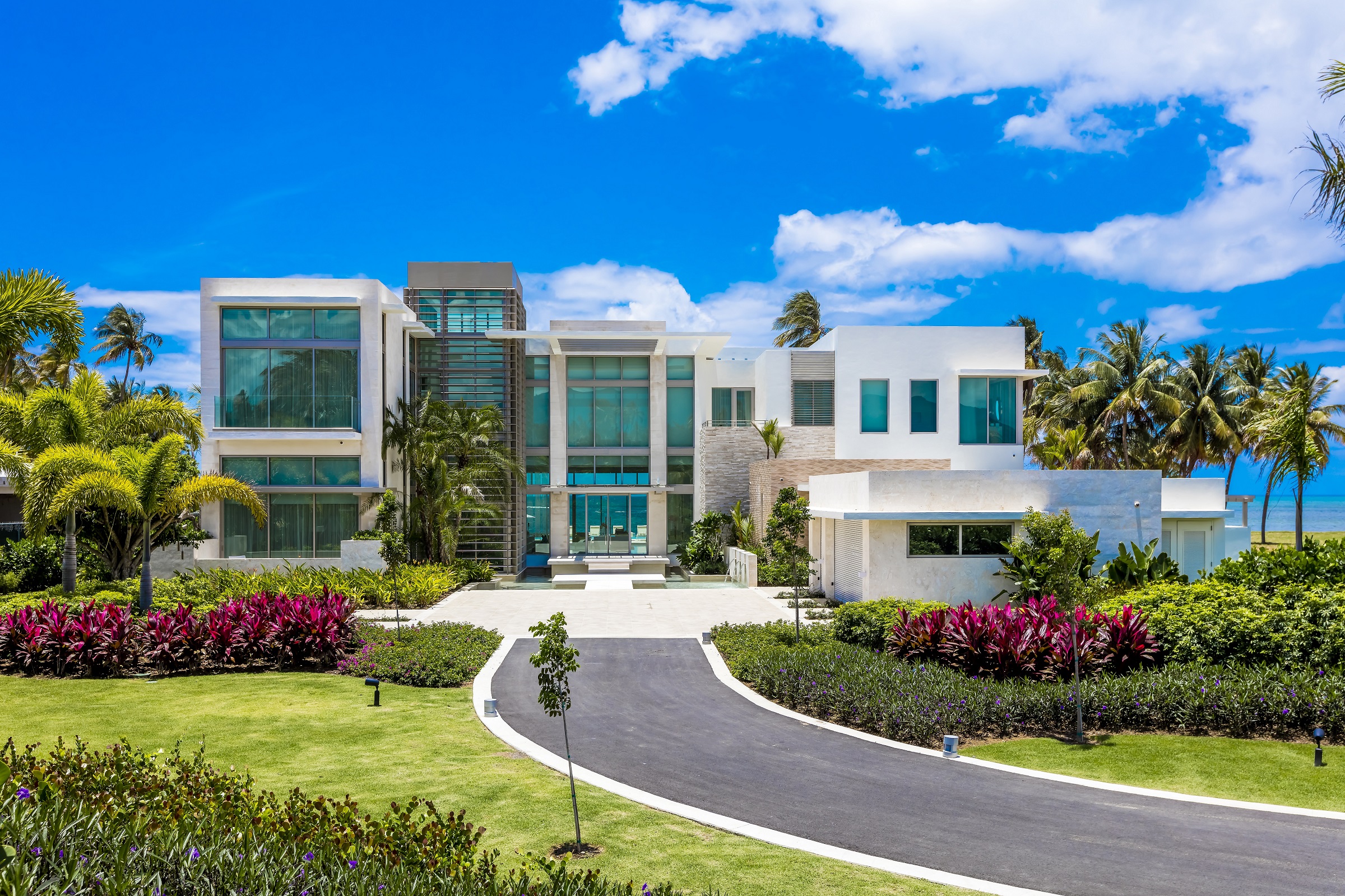
Q+A:
Tell us a bit about your background in architecture and what brought you to SB Architects.
I was born and educated in Italy where I received my architectural degree at the Polytechnic University of Turin. I practiced as a licensed Architect in Turin for a number of years in interior design and restoration projects, before taking a work opportunity as designer for a large condo conversion for one of the historic Morris Lapidus’s residential buildings in Miami Beach, Florida, in 1995.
Following that, I was involved in the design of a number of high-profile, large residential and mixed-use projects in South Florida, so, by the late nineties my wife and I decided to live permanently in the US. Becoming US residents and then Citizens.
By the time I joined SB Architects 2004, my expertise lay in mixed-use and high-rise, as well as custom estate homes and I was given the opportunity to expand my expertise to capture hospitality, resort, and master planning projects, internationally.
How would you characterize your design style?
We don’t have a style. We discover style and personality in each destination and its context. Sensitive to the nuances of each site, we localize the ‘look-and-feel’ of our projects to reflect a story true to the place rather than a static, signature style of the firm.
When you begin the design for a project, what does that initial process look like? How does the consultation process go with your clients?
Understanding the program requirements, aspiration, desires, and vision of the client is fundamental to the design process, as well as collaboration and direct communication from the kick-off.
![]()
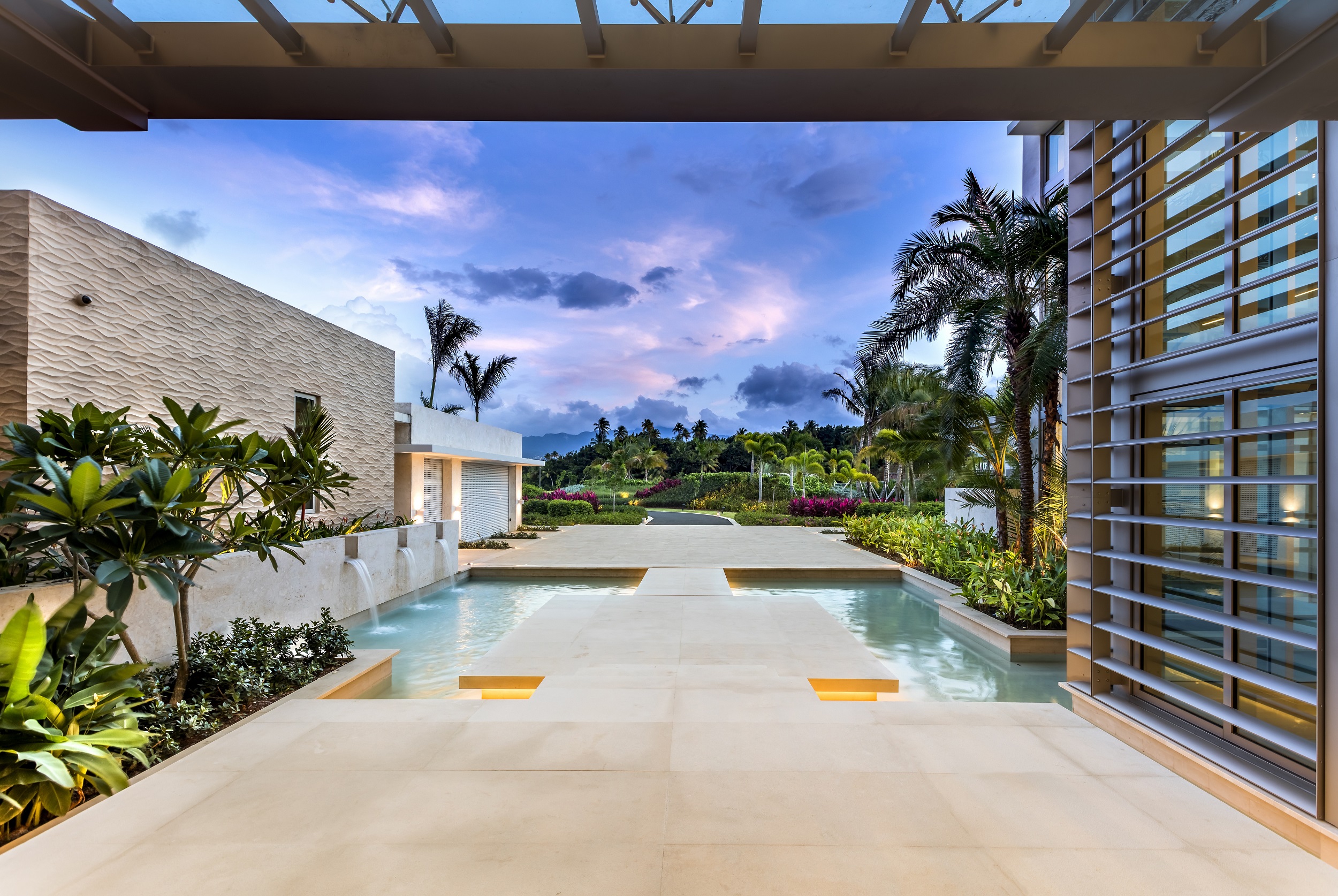
What was your/your client’s inspiration for the Bahia Beach project?
The brief was to create a contemporary, uncluttered, and sculptural home that captured the expansive views of the ocean. This modern home becomes a work of art that makes the most of Puerto Rico’s soothing seascape. It has a hint of mid-century modernism, with its overhangs and horizontal lines and simplicity in form and color.
![]()
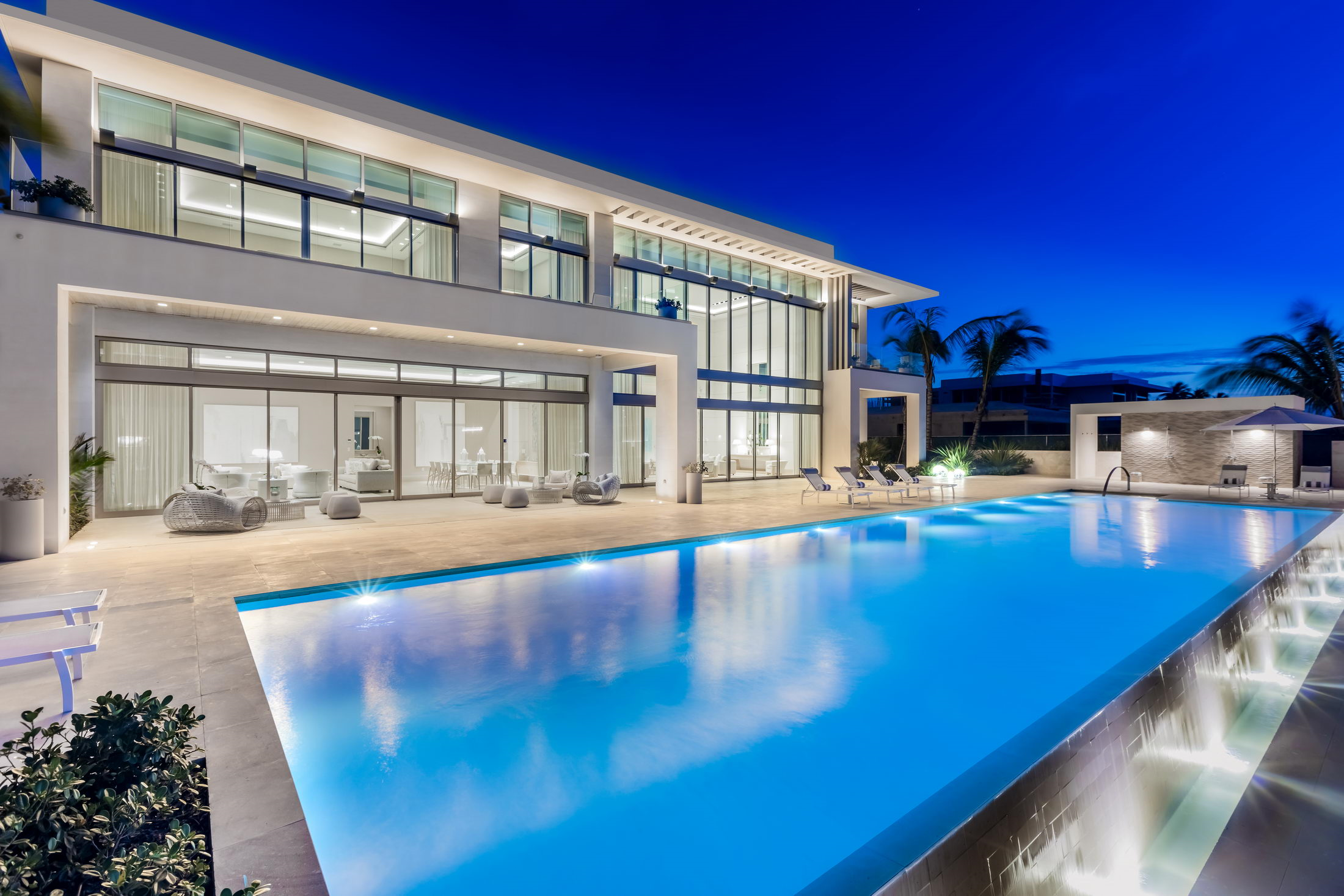
The Bahia Beach design really centers around the whites and blues of the coastal landscape. Why did you choose that focus? Did you consider incorporating other colors or elements into the design?
The ocean colors combined with the lush, vivid landscapes, make a distinctive setting that inspired the design of the residence. The materials are subtle yet rich in their collective application; crisp white stucco, warm light beige limestone and off-white screens elements combine to suggest an understated luxury but still a relaxed beach home.
How important was the indoor/outdoor flow of the Bahia Beach home?
Very important! The building provides volumetrically dramatic interior spaces on a grand scale. Entering the home, the drama is emphasized by a double entrance space with open views right through the house. Once inside, the displayed nature of the site becomes apparent and connected. The large volume of the great room is modulated by the floor which has two levels, and by the bedroom floor which floats into the space.
Open-air spaces with exposed trusses, deep overhangs and clerestories help create experiences that embrace the temperate climate, while the lush vegetation envelopes the buildings in nature. The residence boasts generous indoor/outdoor living, with a broad range of spaces with full cover, partial cover and open-to-sky environments suited to different activities and times of day.
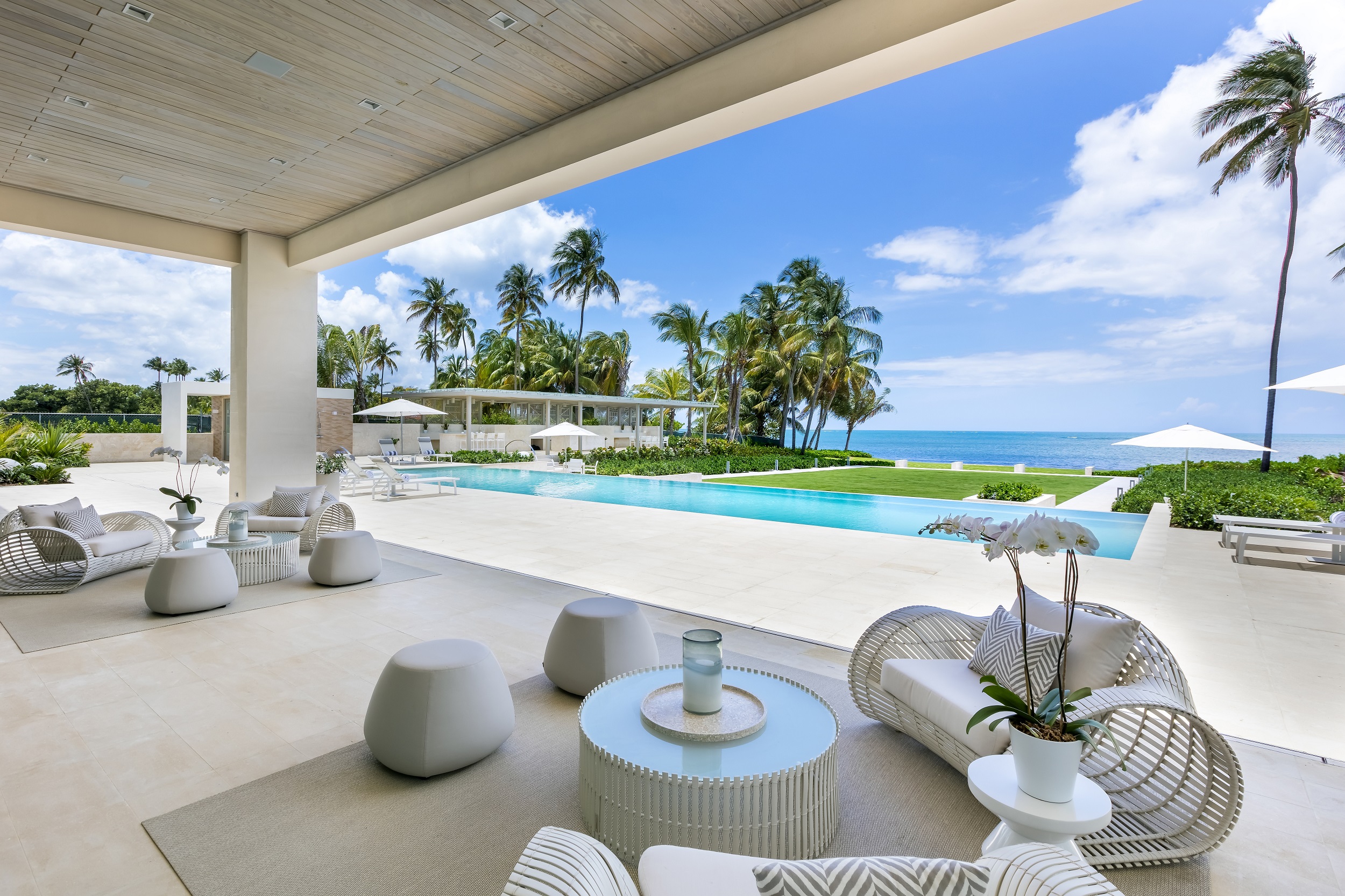
What is your favorite part of the Bahia Beach design?
My favorite design element is the sculptural expression of clean, geometric lines of the architecture, linking the inside to the pool and the sea, via an uninterrupted visual flow through the spaces.
Who are some of the vendors you worked with (interior decor, furniture, lighting, etc.) on the Bahia Beach project?
EDSA – Landscaping
Lux Et Veritas Design – Lighting Design
Palacio Furniture – Furniture
What about the Puerto Rican coast draws you to design properties there?
Nature is the keystone of the unique luxury offered here. Puerto Rico’s temperate climate enabled a design that offers a truly indoor/outdoor experience, while the simple, but sophisticated, palette of detail and material emphasizes authenticity and a connection to the surrounding environment. The simplicity of the design vision allows the architecture to take a back seat to nature, yet still create a lasting impression.
Do you have any other projects in the works?
We do, we are working on a selection of residences in the same area, which are currently confidential but hopefully we can share more details soon.
We also have four projects currently underway in Latin America: Waldorf Astoria Cancun, Hilton Cancun, St. Regis Los Cabos at Quivira, Mexico, and Park Hyatt Los Cabos, Mexico.
About SB Architects
Having recently celebrated its 60th anniversary, SB Architects has established an international reputation for design solutions shaped by the subtleties of the site. The firm has extended its leadership in hospitality, residential and mixed-use in thirty countries and across four continents, with a collaborative culture and dynamic team of passionate individuals driving the firm’s legacy and ongoing evolution. Since its beginnings in custom residential in 1960, SB Architects has prioritized staying true to the site and creating a strong sense of place that resonates with visitors, guests and residents on an emotional level. As it continues strategic expansion and its portfolio reflects even greater geographic diversity, the firm will leverage its entrepreneurial spirit and architectural craft to thoughtfully connect people to each other and to iconic experiences of a signature place.
SB Architects’ site-specific, hyper-localized design has resulted in legacy projects such as Calistoga Ranch, an Auberge Resort that immerses guests in the natural rhythms and solace of nature; Santana Row, a mixed-use project that fosters discovery and a meaningful sense of community in San Jose; and Fisher Island, an exclusive island resort community that was honored with an AIA Miami Test of Time Award and has enlisted SB Architects as its primary designer for over 39 years. For more information about SB Architects and the world-wide reputation for excellence it has built in the planning and design of projects across the globe, visit www.sb-architects.com.
