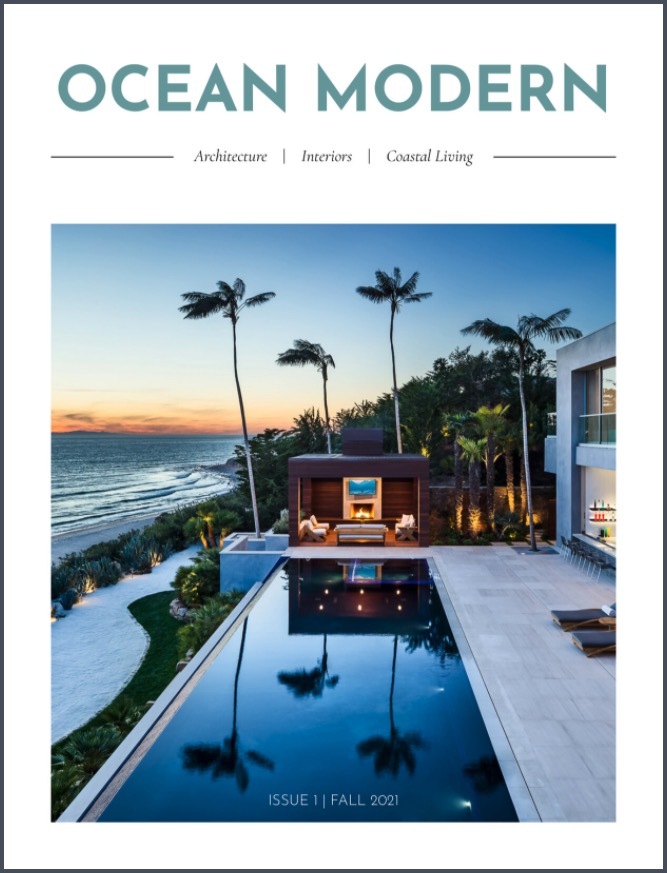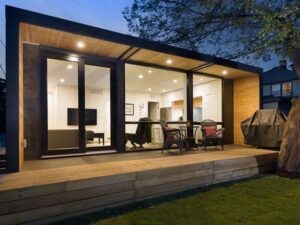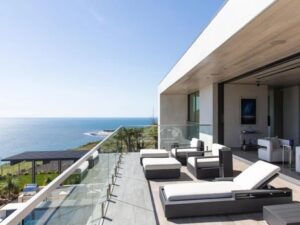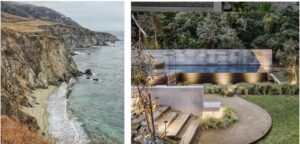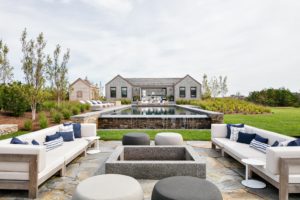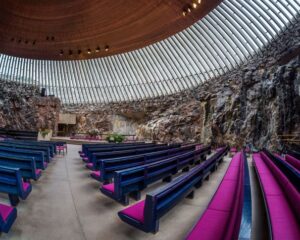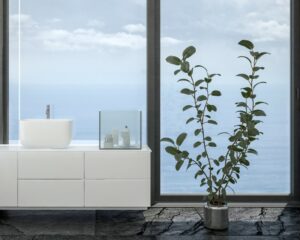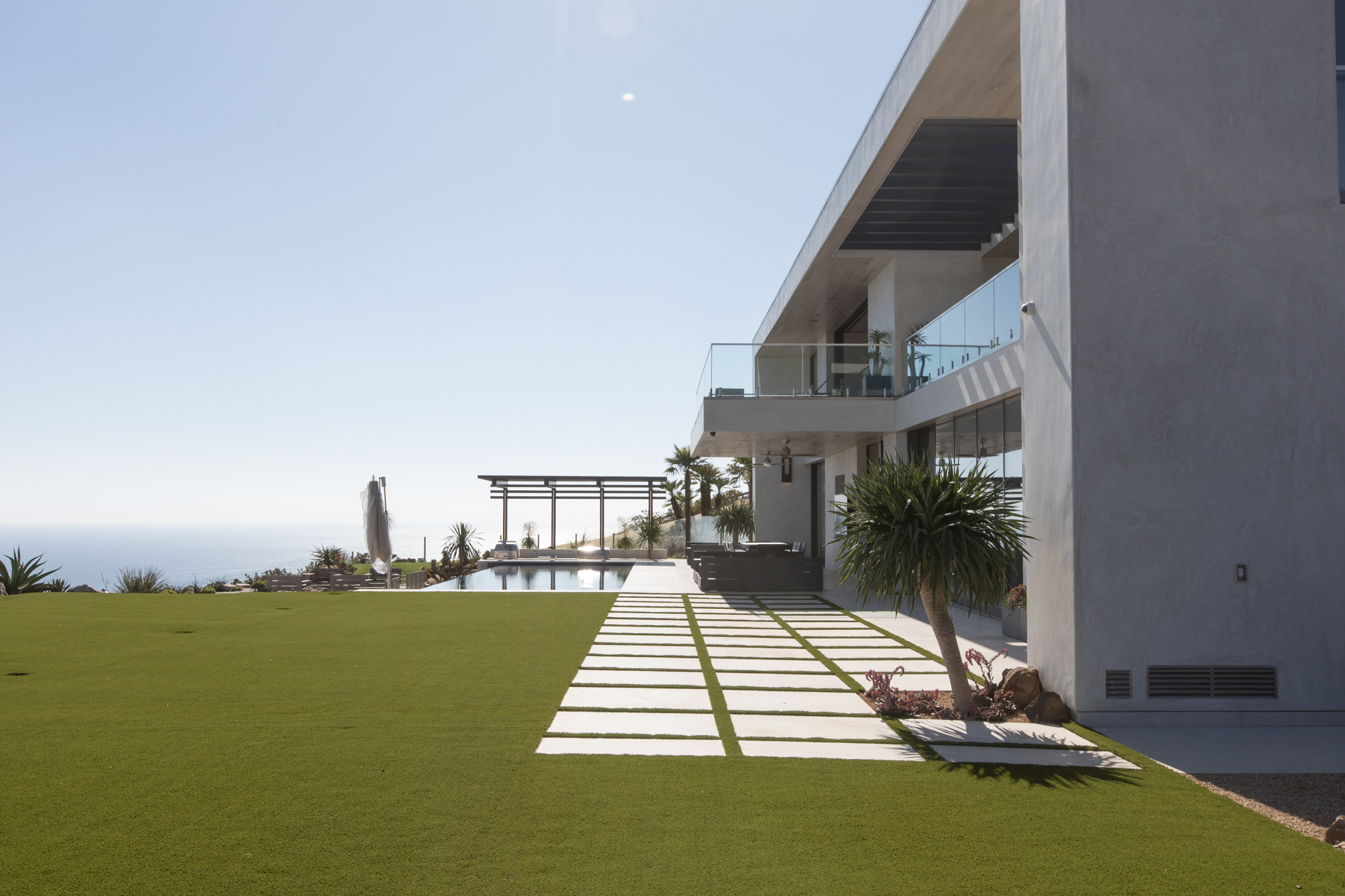 Doug Burdge is a Malibu-based architect who has been working in the industry for over 30 years. While the Burdge and Associates firm is based in Southern California, Burdge has recently expanded his work across the country to Idaho, Montana and Wyoming, and even internationally in Cabo San Lucas, Mexico. Jennifer Hoppel began working with Burdge and Associates in 2015 and was promoted to president of the company in 2020. Over the last few years, sustainability has been a focus in Burdge’s work, as they’ve been working to construct shipping container homes and recently partnered with Plant Prefab to build accessory dwelling units in the Malibu area.
Doug Burdge is a Malibu-based architect who has been working in the industry for over 30 years. While the Burdge and Associates firm is based in Southern California, Burdge has recently expanded his work across the country to Idaho, Montana and Wyoming, and even internationally in Cabo San Lucas, Mexico. Jennifer Hoppel began working with Burdge and Associates in 2015 and was promoted to president of the company in 2020. Over the last few years, sustainability has been a focus in Burdge’s work, as they’ve been working to construct shipping container homes and recently partnered with Plant Prefab to build accessory dwelling units in the Malibu area.
OM: From both an aesthetics and structural standpoint, how would characterize your identity and design style and how has that changed over your career?
Doug Burdge: When I was working in Cabo, we were doing a lot of hacienda, Spanish colonial type designs, and then we were doing traditional designs, and now we’re doing a lot of modern designs…Not a lot of architects can do that – they’re more known for maybe a certain style. [But] we’re known more for the service that we provide a client and we can provide those styles. Another thing that’s changed within the last couple years is we’re doing a lot of hospitality now. We always said ‘let’s design a home so that it feels like a resort hotel’ and now we’re designing resort hotels so that they feel like your home.
Jennifer Hoppel: Like [Doug] said, the styles and what people want more recently, it’s just such a great expanse of designability and everything from Spanish Hacienda to super modern to Rustern – a term Doug’s created – which is the melding of modern and rustic together. But also one of the things that we feel strongly about is that the floor plan really molds. That’s about how you live within the home and then how you elevate that and detail that can change to make it different styles. But Doug is fantastic at creating a floor plan and space plan that works with how people live and I think that is really key to why these designs are so successful.
OM: When you are working with clients and looking to combine their vision and yours, how does that process work?
JH: I think that every client comes in with an idea of what they want [and] what they gravitate towards, and we try to take what they say and use that to help us define it. Not every client can speak in architectural terms so we have to pull out of what they are saying [and] find the root of what they’re looking for. Clients will sometimes come with Pinterest pages saying ‘I want my dining room to look like this and I want my kitchen to look like this’ and other clients have no concept, so there’s a real variation there on what our clients come to us with.
DB: Nowadays there’s [also] a lot of developers out there that are building these homes for owners they don’t know yet. So when these developers come to us, they may not have any experience in Malibu, so they really rely on us to tell them what’s important…A lot of clients, yes they kind of know what they want…[and] that’s our job as an architect, we have to provide that service. But in a lot of cases, we have to tell them what a buyer will want.
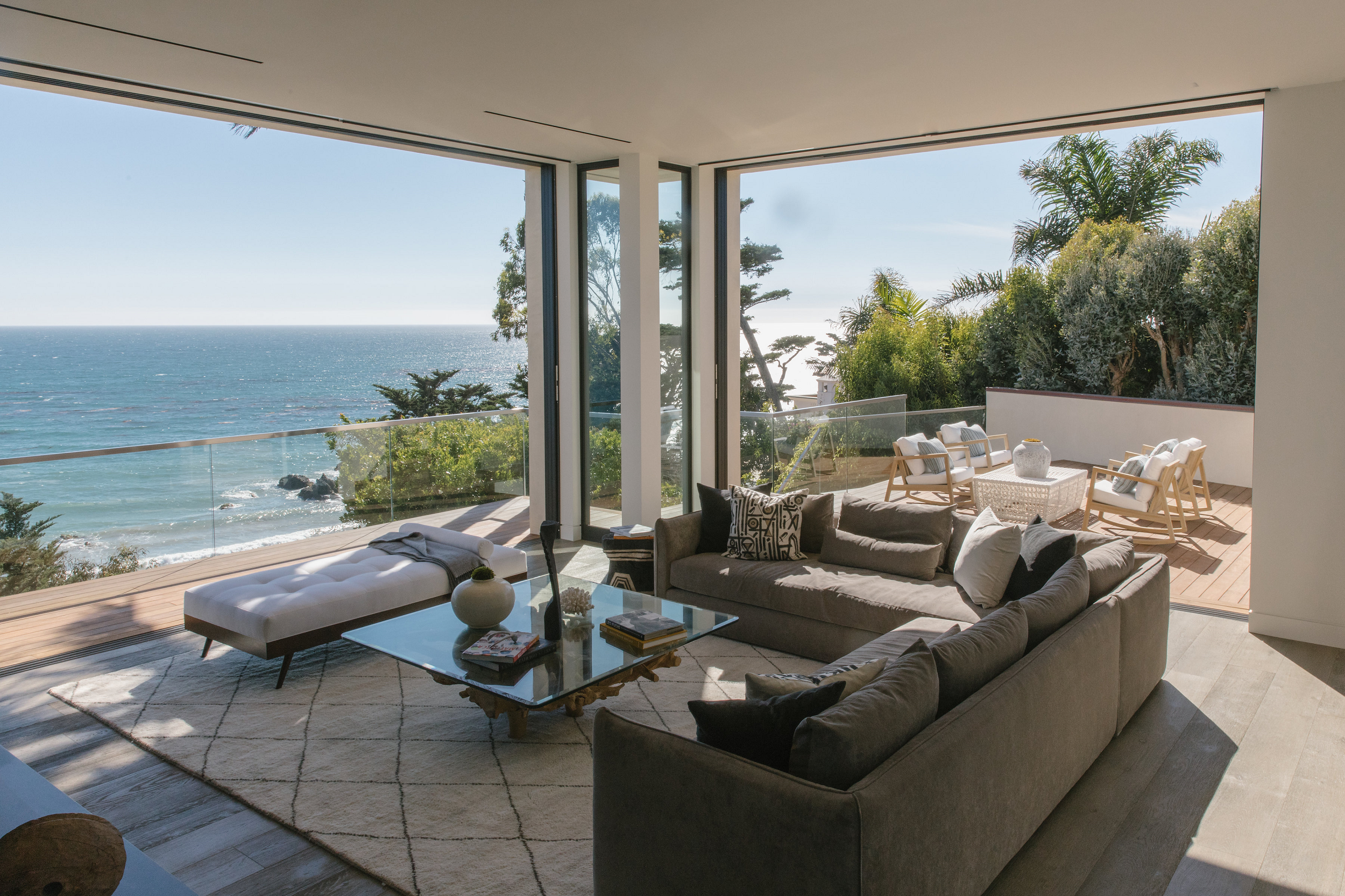
OM: As far as what the buyers want, as well as building homes that will be sold later, have you noticed with the pandemic that interest in open floor plans is fading away? If so, how do you build more of a closed-off floor plan and still keep that outdoor/indoor lifestyle?
DB: It’s interesting because [the pandemic is] changing the way offices are built because everyone had open offices and now they are trying to go back to cubicles…People still want the open floor plan. If they’re with their family, that’s fine. Obviously the home office is back to a huge thing because people are creating that and they realize they don’t have to go to an office anymore, so they really do want to find that. And whether or not there’s two offices in the same house…The office thing is here to stay, especially in a home where you can find a private area that may [be] separate from the hustle and bustle that happens around the house during the day.
JH: To elaborate on that, I don’t think that anyone is trying to go away from the open floor plan in the living spaces. People still want their kitchen open to their great room open to an outdoor living space…But knowing that you can separate [and] you can still come back together when you’re ready to be with the family, you still want that open space. So I think it’s a balancing act of having private spaces, and sometimes we do that with pocketing doors. We’ll let it be wide open, but when you’re going to do your meeting, you close it off. We’ve always been doing that when we’re doing beach homes. The million dollar view is the ocean view, and sometimes its the mountain view too, but when a client really wants that, we’ll put an office on the other side of the living room where they can pocket those doors back, still sit at their desk in the office and see out to that view, but then close that off with pocket doors and make it private when they need that privacy.
OM: For the other homes you’ve designed, such as the smaller accessory dwelling units (ADUs) and the Buhaus projects (shipping container homes), we know that those were developed in response to the wildfires. But have people been interested in those as home offices?
DB: When I started the Buhaus business, it was based off of just having a great guest room in your backyard. They weren’t meant to have full kitchens, it was just enough so someone could make a cup of coffee or grab a water at night or heat up some tea. But now we’re having tremendous requests for it as an office…The office space setup is actually a very big part of our business now, in addition to the lodging unit, and it’s something that we’re very much focused on.
OM: Have the requests for those shipping containers and prefabricated homes been rooted in desire for better sustainability?
DB: If you think about it, if something is built quicker, it’s better for the environment because it’s not putting trucks on the road, it’s not causing waste and issues with neighbors, and bad air quality [is limited] when you [don’t] have a construction site going on. So anything you can do to have a prefabricated setup, the whole goal of a prefabricated setup is while you’re building your unit in the factory for 3 or 4 months, the land for the building [is being prepared], building the foundation and putting in utilities. So when the building is done, they’re just driving it over to the property and setting it, and then you’re in in two weeks. Sustainability is all about longevity, use of materials, recycling, waste, everything – not just the energy usage or when the building is being used…We don’t have a lot of choices because California is leading the charge as far as what needs to be alternate energy and the types of insulation we use and the types of windows and doors that we use, so the code is already pushing us that way, but we as architects have to go beyond code.
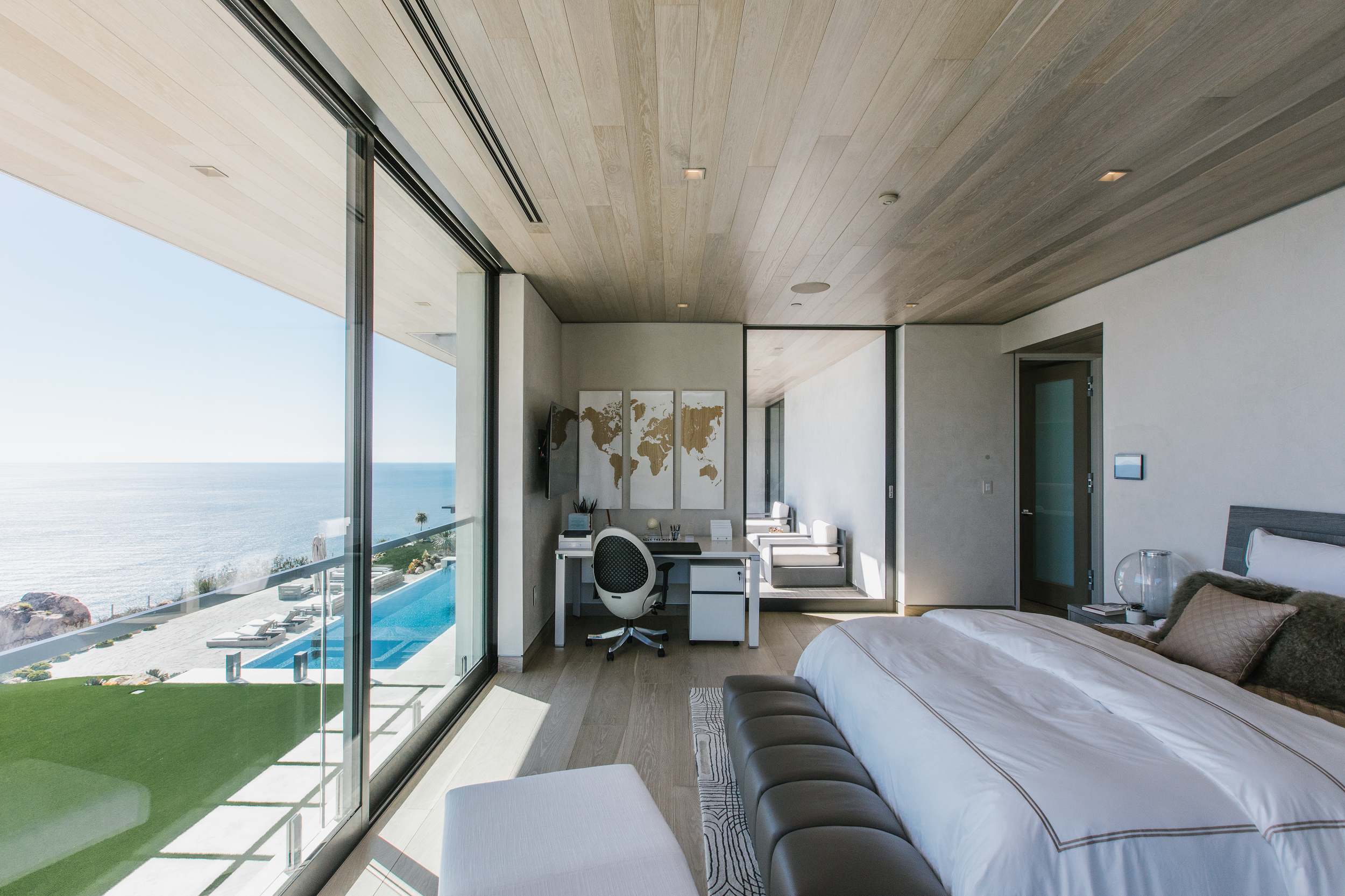
OM: Your firm has recently begun exploring locations outside of Malibu, such as Idaho, Montana and Wyoming. What drew you to those specific locations and how do you see the business growing there?
DB: What’s happening up here now because everyone is understanding their lifestyles and that they don’t have to work near a big city, [they realize] they can work from home [and] they can live in an area where you can walk and give yourself two hours a day for your health to hike, bike or ski, but still conduct business and live in an area where there’s vitality and everyone knows your name. As a business, we’re looking at other ways [to develop]. For instance, we’re working with a group that is focusing on ‘glamping.’ We’re working at a site where we’re going to build prefab units…[and] set up a whole airbnb village [that is] going to be on a creek where you can go fishing and hiking…The world is getting closer and closer nowadays and we’re feeding off of different technologies, things up here and things down in Malibu, it’s fun [and] vibrant.
OM: Do you see the market in Malibu shifting at all, given the pandemic and perhaps the possibility of people moving to different areas outside of California?
JH: Frequently, many of our beach houses were second houses…And now that…[you can] work from anywhere and people have learned how to work remotely, [they’re now saying] ‘I want to live in Malibu full time, this is not my second home [and] I want to be here because I’m able to.’
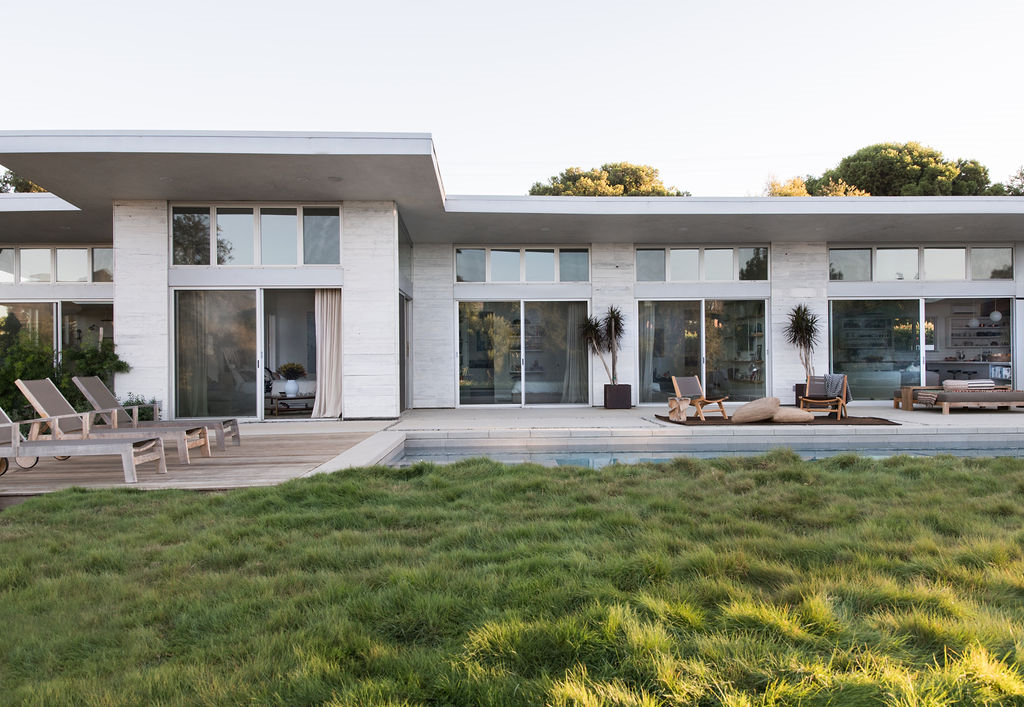
OM: You’ve briefly touched on some of your current projects, but could you give us some more detail on upcoming initiatives you’re working on over the next few months?
JH: We’re doing four carbon neutral homes that will be net carbon zero. They’re still large, 10,000-12,000 square foot homes – oceanfront, gorgeous views – but we are building them to be net zero…and when that first one is built, that’s going to be the first net carbon zero home in all of Malibu…In general, it’s just building things smarter. We’ve been forced by code to get to a certain point and that’s moved the envelope. The further we’ve moved that, the better we get, but now there is a designation that by 2050, the rest of the world will be carbon neutral, but we’re going to be there now. We want to be progressive about that and why wait until that point. Everything from choosing materials efficiently, choosing wood over steel [is important]. When we have to use steel, we make sure that not only is it the highest recycled content we can get, but also that is sourced locally so we’re not trucking it in or shipping it in from China. We’re getting it locally and making sure it’s high recycled content. As much as we want to say we are designing a carbon neutral home, there was this whole concept that when you designed ‘green’ in the past, it had to look really green, it had to look really funky. But we’re really trying to show that you can still build just as luxurious, just as lavash as you want, but you can do so in a sustainable manner and you don’t have to compromise on high design.
DB: Just to add to that, there are other companies too that we’re working with [involving] alternative building methods…We’re trying to be smarter about fire-resistant construction [and] we’re trying to become experts ourselves and not building the same old way.
JH: Yeah, we’re really excited about the potential for the longevity of buildings and not just building temporary structures that are going to be taken down in 30 to 40 years. [We want to build] something that is going to last the test of time, something that is inherently fire proof, something that is well thermally insulated, but again can also afford us really great designs and doesn’t have to look like it’s the 80s ‘green house.’ It’s just as luxurious, it’s still just as well-designed, but doing so smarter and with better intent.
